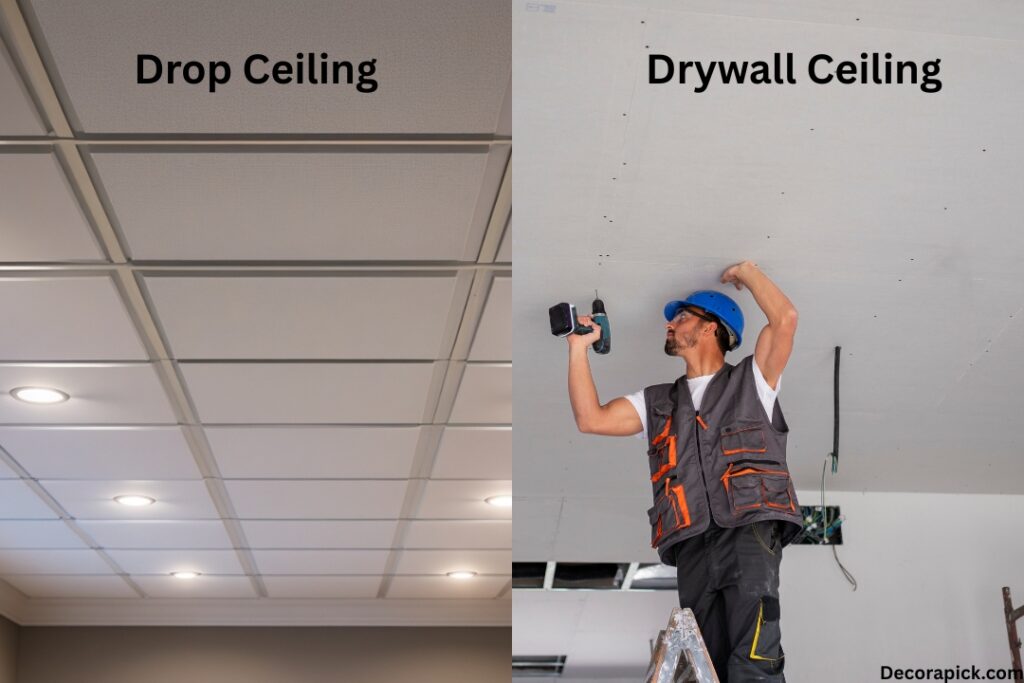Choosing between a drop ceiling and a drywall ceiling can impact both the look and function of your space. Each option offers unique benefits and drawbacks, making it essential to understand their differences before making a decision.

Renovating your space—especially the basement? One big decision can make or break your entire project: drop ceiling or drywall ceiling?
It’s not just a ceiling—it’s the fifth wall of your home. It plays a critical role in how your room sounds, looks, and functions.
From sound insulation to maintenance access, from budget to beauty, your ceiling choice echoes throughout your home—literally and financially.
Imagine the clean, seamless look of drywall versus the easy-access practicality of a drop ceiling. Each has its perks, but which one suits your needs, space, and budget?
Whether you’re going for sleek aesthetics or long-term flexibility, knowing the pros and cons will save you time, money, and regret.
Dive in now to make the smartest, most informed ceiling decision of your renovation journey.
Want more smart home improvement tips like this? Visit Decorapick.com for expert advice on every part of your home.
Let us start simple.

If you have a basement filled with ductwork, wiring, or plumbing that may need future maintenance, a drop ceiling is the smarter choice. The access is worth its weight in gold, and acoustic tiles can make the space feel cozy, not cold.
If you want a finished, sophisticated look with a higher ceiling, drywall is the obvious winner. It creates a continuous surface that can be painted or textured to match your home décor.
Why not both? Some homeowners opt for a hybrid setup: drywall in visible areas, drop ceilings near utility zones. This offers both elegance and practicality.
Drop ceilings naturally offer better acoustic control, especially if you use special sound-absorbing tiles. They can help reduce echo in basements or home theaters.
Drywall ceilings do not block sound well by default, but you can add insulation or sound-deadening drywall layers during construction for a better result.
Drop ceilings usually drop your height by at least 3 to 6 inches, which can make already low spaces feel tighter. If your basement ceiling is less than 7.5 feet, drywall is often the better option.
On the flip side, if your basement has ample height, drop ceilings offer both convenience and style with modern tile designs.
Ceiling Type | Material Cost/ft² | Installation Cost (Pro) |
Drop Ceiling | $2–$5 | $3–$7 per sq. ft. total |
Drywall Ceiling | $1.50–$3 | $2–$6 per sq. ft. total |
Note: DIY installation can cut labor costs in half—if you know what you are doing.
Both drop ceilings and drywall ceilings have clear strengths. The choice comes down to function, style, access, and budget. For practical, utility-heavy spaces, go drop. For beauty and value, stick with drywall. When in doubt? Use both where they make the most sense.
Drop ceilings typically cost more in materials than drywall but may cost less in labor if you install them yourself. On average, drop ceilings cost $2–$5 per square foot, while drywall materials are about $1.50–$3 per square foot. However, drywall often has higher installation costs due to the complexity of taping, sanding, and finishing.
A drywall ceiling is made by attaching gypsum boards (drywall) to the ceiling joists. The seams are taped and covered with joint compound, then sanded smooth and painted to create a flat, finished surface. It is the standard ceiling type in most modern homes.
It is called drywall because it is installed without using water, unlike traditional wet plaster techniques. The panels are dry and ready to hang as soon as they are manufactured.
Not always. While many ceilings are made of drywall, ceilings can also be made of plaster, wood panels, tiles, metal, or drop ceiling systems. Drywall is one of the most common ceiling materials but not the only one.
Tap on the ceiling—if it sounds solid and dull, it is likely drywall. Also, look for visible seams or nail pops. Drywall has a smoother surface and is often painted. If the ceiling is textured, it could be a popcorn or knockdown finish applied over drywall.
Drywall is a construction material made of calcium sulfate dihydrate (gypsum) pressed between two sheets of heavy paper. It is used because it is:
The main difference is thickness and strength. Ceiling drywall is typically 5/8″ thick, compared to 1/2″ for regular wall drywall. This prevents sagging and provides better fire resistance for overhead applications.
It depends on your needs:
Yes—especially in basements or utility spaces where access to pipes and wires is important. Drop ceilings also offer excellent acoustic control, easy maintenance, and tile replacement options. In finished living areas, though, some homeowners prefer drywall for its upscale look.
Drywall consists of a gypsum core (calcium sulfate dihydrate) pressed between two sheets of durable paper. Some types may have additives for fire resistance, moisture resistance, or mold protection.
In most construction projects, the ceiling is drywalled first, followed by the walls. This creates a cleaner seam at the wall-ceiling junction and prevents gaps.
Ceiling drywall is sometimes called “ceiling board” or “5/8-inch drywall” (which refers to its thickness). It is specially designed to be stronger and resist sagging in overhead installations.

Decorapick was founded by someone who truly understands home improvement—not just as a business, but as a passion. The owner has years of hands-on experience transforming homes, one detail at a time. From choosing the right decor to maximizing small spaces, their goal is simple: help people fall in love with their homes again.
© 2025 Decorapick